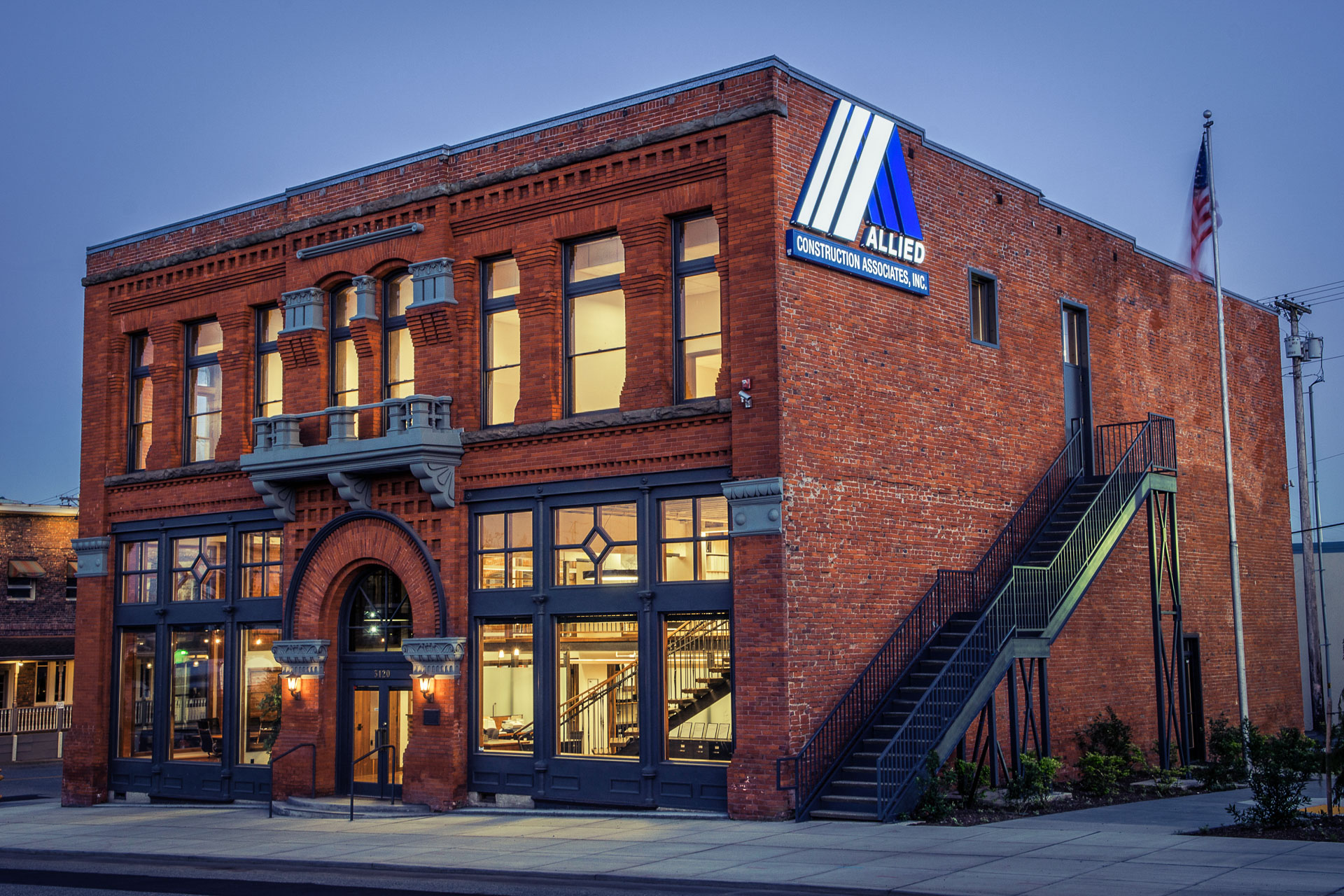McCabe’s Office Building
Unique Features
As one of the first and best known buildings (1892) in Everett's history, this remodel and modernization stands as one of our favorite projects to date.
Designed to allow natural light to extend throughout the entire office space, the project included major structural and building envelope upgrades with a new, multi-level interior. Additional features are the walnut woodwork, a unique curved entry stair, exposed structural steel throughout the main floor and mezzanine, as well as exposed original brick through the building.
In addition to the office space on the main floor and mezzanine, it included a "build-to-suit" top floor with separate entrance and security system. With sound isolation board used at floors and walls, the space features high acoustic value ceiling tile, exposed brick at interior, dark stained oak woodwork, and restoration of existing windows.
McCabe Building History
The McCabe Building in Everett, now home to Allied Construction Associates, Inc., was added to the U.S. National Register of Historic Places in 1977. Frederick A. Sexton designed the Romanesque architectural style building originally built in 1892.
Originally, the McCabe Building was built as an investment by William G. Swalwell in partnership with Melvin Swartout. However, before the building was complete Swartout sold his portion of the investment to Swalwell. Swalwell in turn sold his stake to the building’s eponym, John B. McCabe.
The building has a been a fixture in the City of Everett from the days of the wild west to modern times. Over the years The McCabe Building has been home to various types of businesses, as shown in the photographs below. We are proud of its history and grateful to be named one of the many faces of this historic building.







